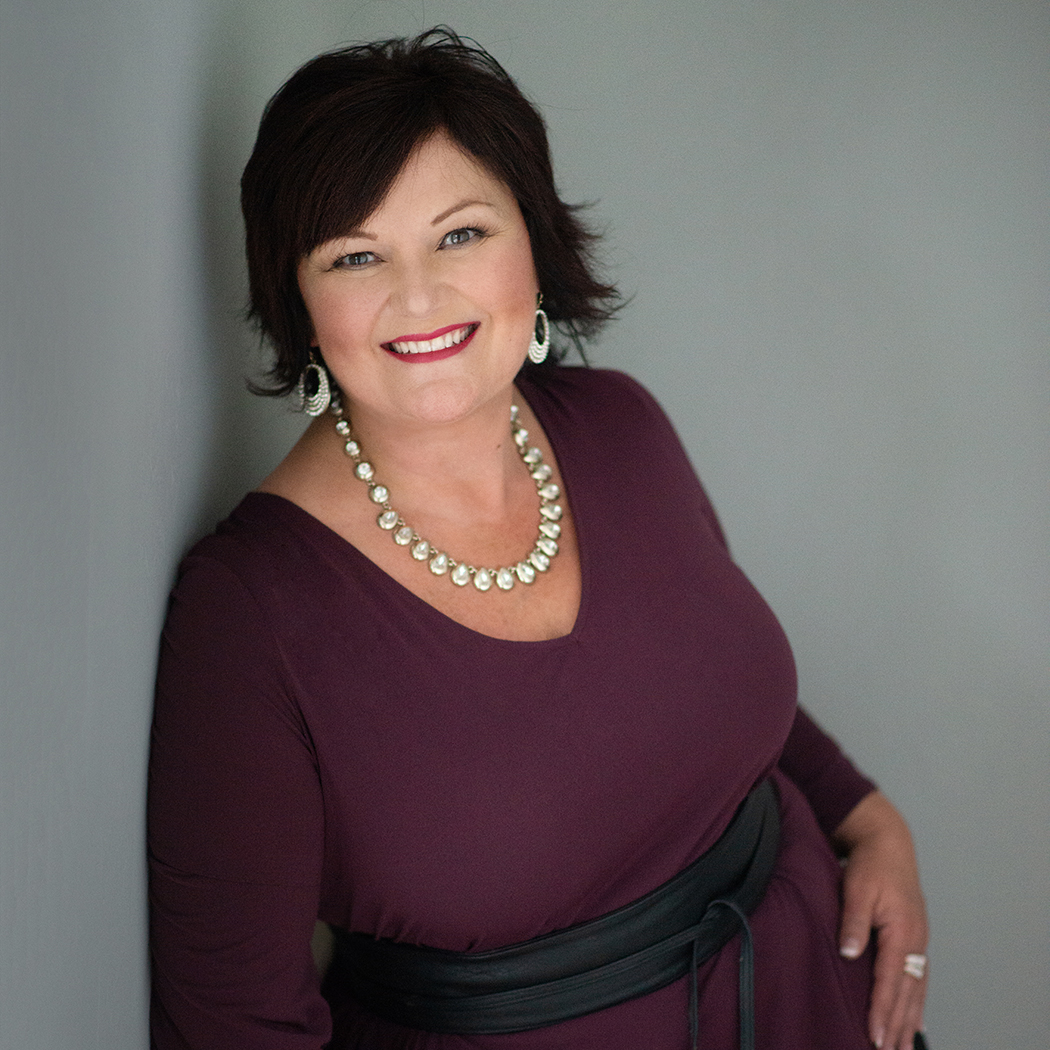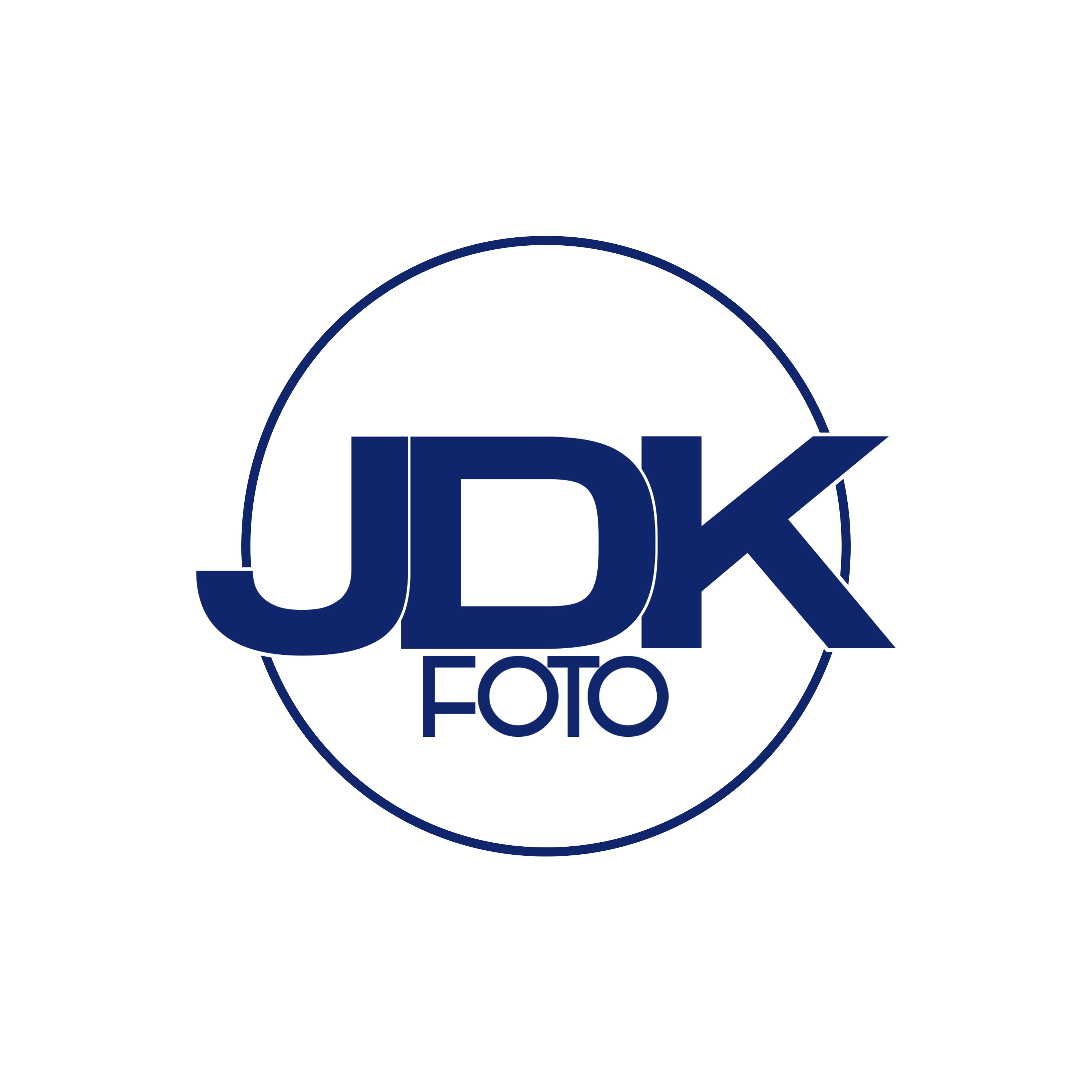⚠️ The multigallery isn't supported within the current template
Overview
Impressive 2-story Estate home by GL Homes offers a customized floor plan and features 5 bedrooms plus loft/flex space, 4 full bathrooms, formal living & dining, informal great room & dining spaces & 3-car garage. Designer reclaimed wood creates a warm accent wall in the great room, which is echoed under the 4-seater breakfast bar. The sizable kitchen offers granite counters, maple cabinets, SS appliances, & 2 pantries. The master suite features a tray ceiling, walk-in closets & a recently remodeled, spa-like ensuite bath with a freestanding tub, dual sinks & a walk-in shower. The private lanai provides a tranquil preserve view for entertaining guests in the heated saltwater pool (with sun shelf) & spa and boasts ample dining & lounging areas. Added features include engineered bamboo flooring in bedrooms, loft, and on stairs, a 3-car garage, tile in common areas, & a 2nd-floor laundry room for extra convenience. Botanica Lakes amenities include 24-hour security, a clubhouse, fitness center, activities room for your little ones, resort-style pool/spa, splash pad, playground, saunas, basketball, lighted tennis courts, bike & jog path & more. Your luxury lifestyle awaits!
| Property Type | Single family |
| MLS # | 223011538 |
| Year Built | 2008 |
| Parking Spots | 3 |
| Garage | Attached |
Features
Videos
Floor Plans
Presented by



