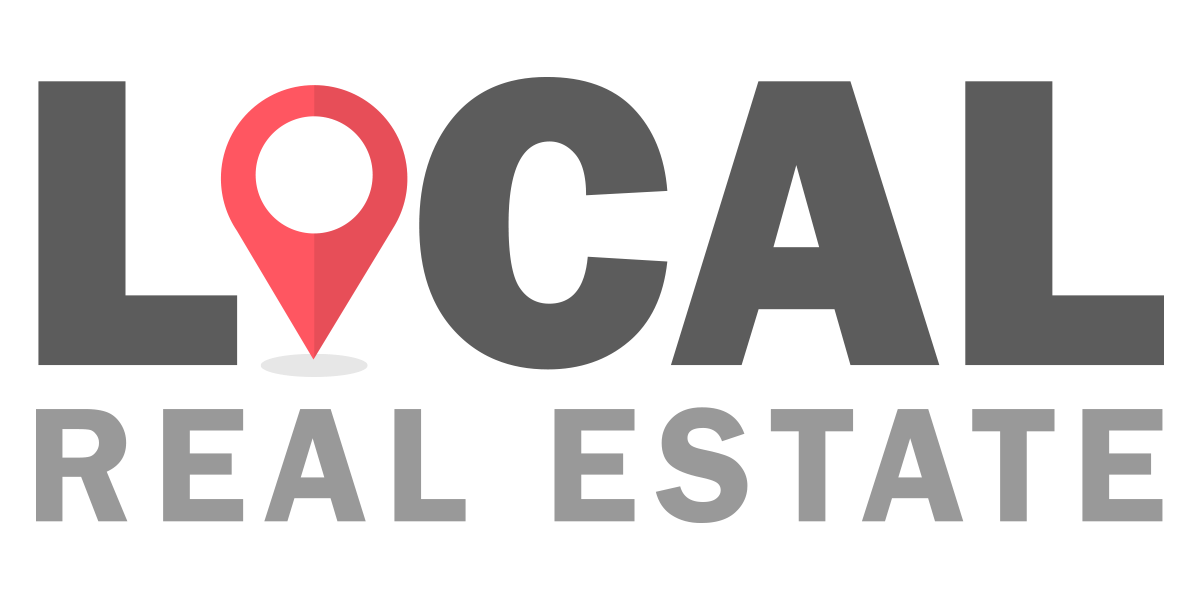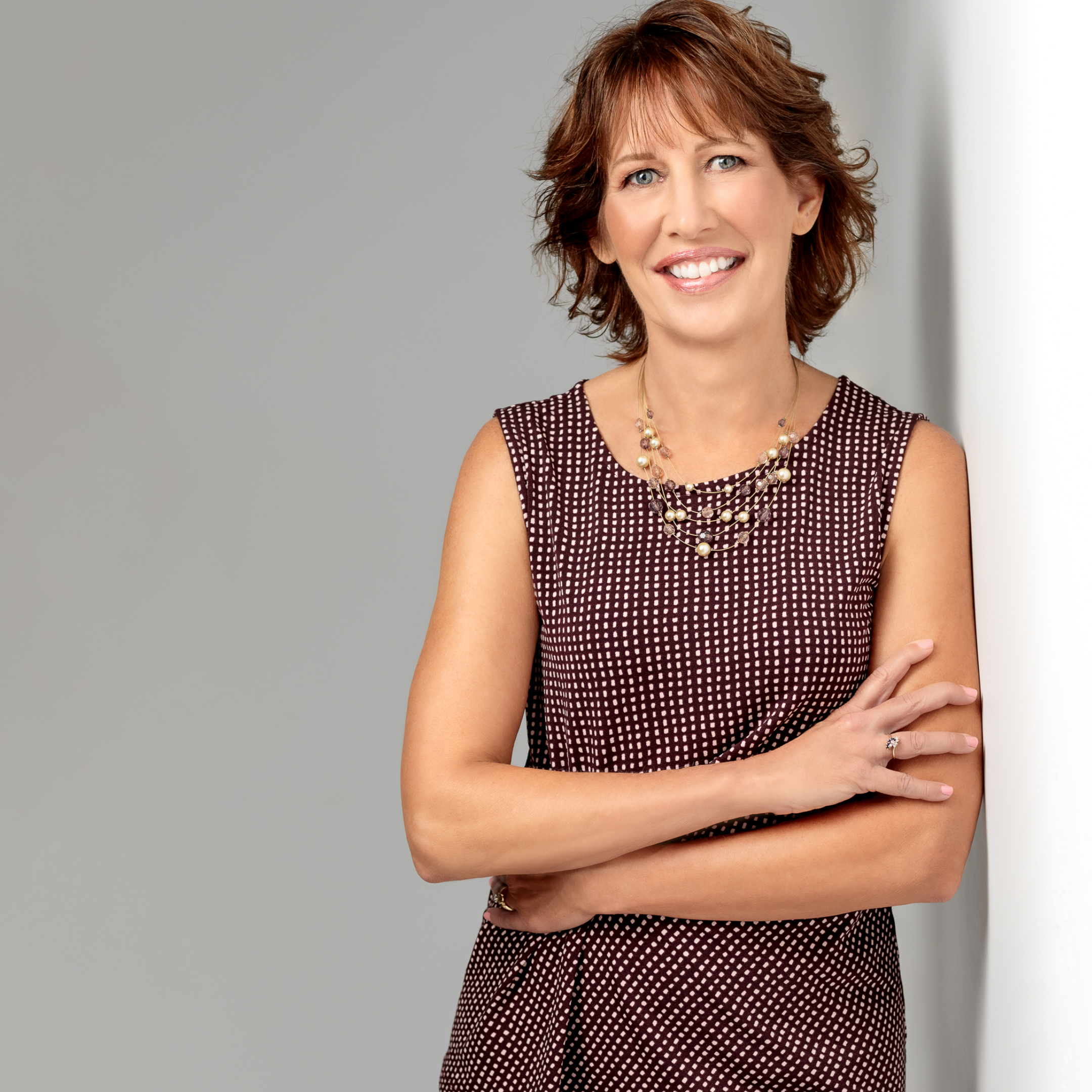⚠️ The multigallery isn't supported within the current template
Overview
Come home to this beauty! This great room floor plan with a 4-foot extension on the garage and extended lanai gives you plenty of room inside and out. Kitchen has a breakfast bar, center island, breakfast room, pantry, a cooktop, wall oven, and plenty of counter space to entertain or just spread out. The great room is tiled with a ceiling fan, dining area, and sliders to the lanai. Owner’s suite has a tray ceiling, dual sinks, water closet, large walk-in shower, large closet with a California closet system and a large window to let in the light of the day. The den can be used as an office or reading room or even an extra room for guests. Enjoy the outdoors on your extended screened lanai. The east rear exposure allows you to view beautiful sunrises and the enjoy shade in the afternoon and evenings. There is plenty of room to add a pool. Other features include: exterior paint 2019, water heater 2021, A/C 2018, washer/dryer 2022, water treatment in kitchen, glassed front door, and rain gutters, accordion shutters, electric shutter on lanai. Amenities include: resort style pool, large fitness center, yoga room, spa, tennis, pickleball, gathering room, play area and more.
| Property Type | Single family |
| MLS # | 222059311 |
| Year Built | 2013 |
| Parking Spots | 2 |
| Garage | Attached |

